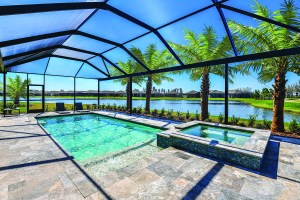Del Webb Bexley is excited to announce the sale of their 800th home, a milestone for the thriving community.
With that sale, however, that means there are just 50 homes still available. The clock is ticking for prospective residents to secure their spot in the 55+ active adult community, which ensures its residents stay healthy, active, and connected — achieved through its prime location, seemingly endless amenities, and luxury features.

Living the Ultimate Lifestyle
Just east of the Gulf Coast beaches and northwest of Tampa, Del Webb Bexley offers easy access to workplaces throughout Tampa Bay and an array of shopping, dining, and entertainment options, including the Tampa Premium Outlets.
Del Webb Bexley has made it its mission to transform the idea of “living a fulfilled lifestyle” into an all-encompassing development.
“It’s truly the community here that makes it special; they are people who love life and are having fun living it. Sports, dinner parties, clubs, art, and now gardening, you name it,” says Brittany Young, marketing director.
One unique feature of Del Webb Bexley is its 19,000-plus square-foot amenity campus, The Meridian. This all-encompassing social and activity hub is the center of operations that brings the entire community together every day.
It is here you can meet for a game of mahjong, enjoy a snack or watch TV while playing a game of cards. There are also scheduled monthly in-person and virtual events, seminars, and programs.
Inside The Meridian, the Maritime Fitness Center features cardio machines, as well as free weights and weight machines. It sits across from the Floriblanca movement studio that houses all the fitness classes. Outside there are sports courts for tennis, bocce ball, and pickleball. The resort pool sits conveniently around the corner with a spa and cabanas. The expansive yoga lawn is always available with coinciding classes for residents, and the entirety of the outdoor region is interconnected by a span of scenic bike and jogging trails.
For those looking to relax, the Bellamy Arts and Crafts Room offers a variety of classes for the pursuit of knowledge or hobbies. The Soleil Royal Ballroom hosts year-round events and houses demonstration kitchens for cooking clubs and classes. The amphitheater on the event lawn does the same for music performances. At the center of it lies the Crow’s Nest Bistro & Sports Lounge with its selection of beer, wine, specialty meals, trivia nights, games, and Super Bowl parties.
GenYou Floor Plans™ — Your Next Innovatively Designed Home
Del Webb Bexley’s new, exclusive GenYou Floor Plans™ are all about you. You can expect luxury features such as zero-entry showers, point-of-use storage, widened hallways, and open flowing spaces in every plan.
The GenYou Floor Plans™ are offered in three series; the Scenic, Distinctive, and Echelon. The Scenic series is perfect for homeowners looking to downsize while maintaining a larger space, the Distinctive series is well-suited for homeowners looking to further customize their space, and the Echelon series offers the most options, flexibility, and refinement.
Del Webb Bexley’s model park, 19265 Del Webb Blvd., in Land O’ Lakes, has six GenYou models that are open seven days a week — the Contour, Hallmark, Mainstay, Mystique Grand, Stardom, and Renown.

Contour
Starting from $386,990, the Contour (2 bed, 2 bath and 1,405-plus square feet) makes use of natural light and openness to make the space feel bigger than it is, from the foyer to the large covered patio.
Hallmark
The Hallmark lets you live big while keeping life simple. Starting from $399,990, the largest plan in the Scenic series (2 bed, 2 bath, and 1,655 square feet) offers additional space while still remaining manageable.

Mainstay
Starting from $459,990, the Mainstay offers an abundance of space and light. The floor plan (2-3 beds, 2 baths, 1,948-plus square feet) provides a close connection to the outdoors with its placement of the gathering room in the back of the home, with clear views to the patio.
Mystique Grand
Starting from $542,990, the Mystique Grand floor plan is a social butterfly’s dream. By placing the covered patio next to the café and gathering room, this plan (3-5 beds, 3 baths, 2,748-plus square feet) creates a versatile indoor/outdoor entertaining space that is sure to be the site of many gatherings.

Stardom
If you plan to live with a roommate or sibling, consider the Stardom floor plan. Starting from $524,990, this floor plan (2-3 beds, 2.5-3.5 baths, 2,269-plus square feet) has an additional bedroom that can easily become a second Owner’s Suite, already equipped with a private bath and walk-in closet.
Renown
Starting from $564,990, the largest in the GenYou series, the Renown offers the ultimate luxury with a standard 3-car garage, dual walk-in closets in the Owner’s Suite, extended cabinetry in the kitchen to store small appliances, plus 2 private secondary bedrooms with individual ensuites.
For more information on Del Webb Bexley’s GenYou Floor Plans™, go to DelWebb.com/Bexley.
The Del Webb Bexley sales office and model park are open seven days a week for tours. For more information and to learn about current incentives, call 813-412-8842.
Published April 26, 2023